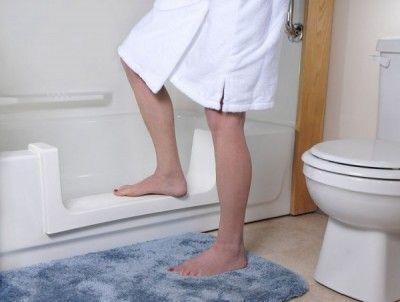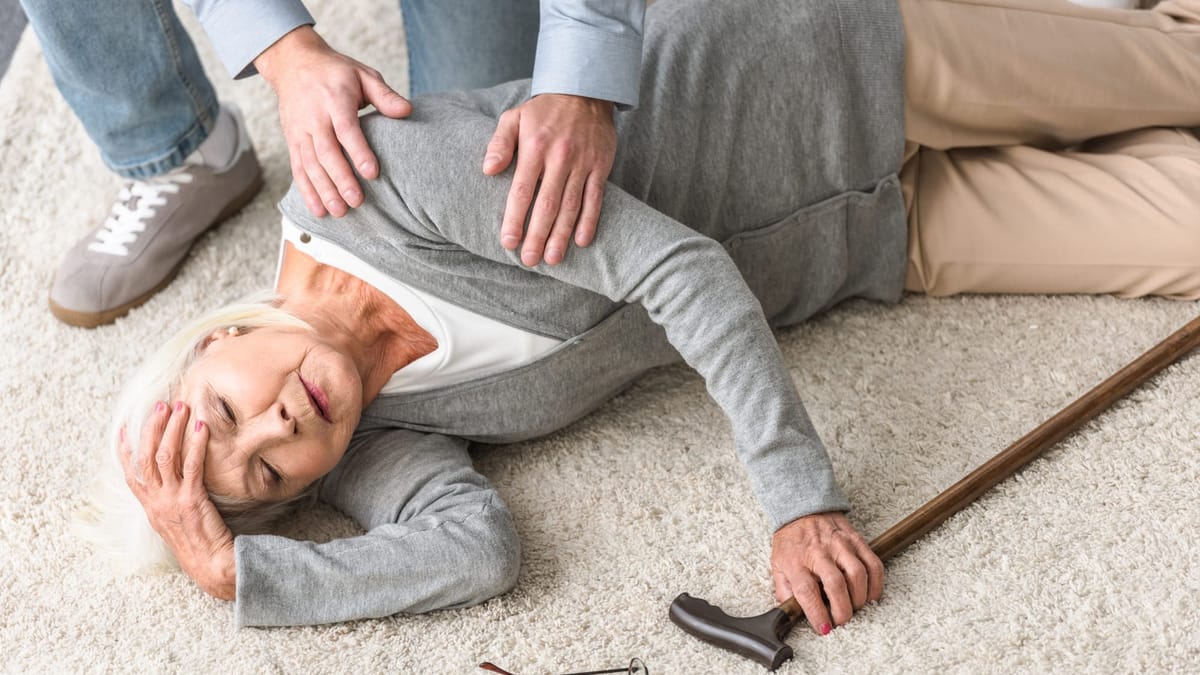Universal Bathroom Design
Improve the accessibility and safety of your bathroom without sacrificing style. Learn about simple and inexpensive home modifications like non-slip mats, safety grab bars, and adjustable height sink countertops. Discover award-winning bathroom designs and products for universal design bathrooms.

The bathroom environment can be a safeand comfortable room without sacrificing style.
Universal design is a concept that aims to create environments accessible to all people, regardless of age, disability, or other factors. This approach is particularly important in bathroom design, where safety and accessibility are paramount. By focusing on these principles, you can create accessible bathrooms that meet the needs of all users, making it a truly universal space.
What Is Universal Design?
Universal design is an approach to creating spaces that are accessible, usable, and safe for everyone, regardless of age, size, or ability. This inclusive design philosophy aims to ensure that environments are equitable and functional for all, allowing individuals to live independently and participate fully in their communities. Universal design principles can be applied to various aspects of design, including architecture, product design, and interior design. When it comes to bathroom design, incorporating universal design features can significantly enhance the safety, comfort, and usability of the space. By focusing on these principles, you can create a bathroom that meets the needs of all users, making it a truly universal space.

Universal Bathroom Design Features
Improve the accessibility and safety of your bathroom without sacrificing style. Learn about simple and inexpensive home modifications like non-slip mats, safety grab bars, and adjustable height sink countertops. Discover award-winning bathroom designs and products for universal design bathrooms.
Universal bathroom design, some simple and inexpensive home modifications you can make are:
- Always use non-slip mats in the bathtub or on the shower floors. You can also use tile that has a special high anti-slip rating. Ensure that the bathroom floor transitions seamlessly with the shower floor to enhance accessibility and safety.
- Use door locks that can be opened from both sides, and consider installing a pocket door to maximize space and maintain privacy.
- Have safety grab bars installed next to the toilet and in the tub or shower. Ensure there is adequate open floor space to accommodate mobility devices and allow for easy movement.
- A heat lamp is an inexpensive way to increase room temperature while bathing. There are heated towel racks. These would warm your towels on a cold morning.
- Use a shower chair, bathtub chair or a bath lift. If you do not wish to use a hospital type chair of bench, there are benches and chairs suited to fit into your design available. Consider installing a built-in or fold-down shower bench for added safety and comfort during bathing.
- Single lever controlled faucet taps are recommended over two individual knobs for people with limited mobility or strength, and pedestal sinks can be beneficial in small spaces to allow for easier maneuverability.
- Set your water heater to 120 degrees or less. There are also anti-scalding devices to prevent sensory impaired skin from burns.
- Add a sliding or hand held showerhead. It allows the shower to remain accessible to everyone in the household. A shower seat can provide enhanced support and comfort while bathing, and can also serve as a convenient storage space for bath products.
- Install a padded raised toilet seat, and ensure the bathroom has slip resistant flooring to prevent falls.
- Leave a light on in the bathroom at night.
- Remove all small rugs.
- Consider installing a phone in the bathroom so there is no hurry to run to answer the phone.
- You can consider installing handicapped accessible showers and walk-in showers if necessary.
- Investigate a motorized and adjustable height sink countertop. This is for the vanity and can vary the height level for your vanity. It can be done in the kitchen, as well.
- Find out about universal design products that are available.
- Look into universal design bathrooms; the video below is a place to start.
Bathroom Design for Accessibility
Bathroom fixtures and fittings are fundamental in crafting a safe and accessible bathroom. Here are some essential features to consider:
Grab Bars and Handrails
Grab bars and handrails are indispensable safety features in any bathroom. They provide crucial support and balance, especially in areas prone to slippery floors or uneven surfaces. Strategically installing grab bars near the toilet, shower, and bathtub can make a significant difference. Ensure that these grab bars are sturdy, securely attached to the wall, and have a diameter of at least 1.25 inches. Handrails can also be installed in showers, bathtubs, and along corridors to offer additional support, enhancing the overall safety of the bathroom.

Toilet Seat Height and Accessibility
The height of the toilet seat is a critical factor in bathroom accessibility. A toilet seat that is too low can pose challenges for users with mobility issues, while a seat that is too high can be uncomfortable. The ideal toilet seat height is between 17 and 19 inches above the floor. Additionally, ensuring that the toilet is centered 18 inches from any sidewall, tub, or cabinet provides adequate floor space for users with mobility devices. This thoughtful consideration of toilet seat height and floor space can greatly improve the usability of the bathroom for all users.
Bathroom Layout and Design
A well-thought-out bathroom layout can significantly enhance the safety and usability of the space. Here are some essential considerations:
Main-Level Access and Wide Doorways
Ensuring main-level access is crucial for creating an accessible bathroom. A bathroom located on the main level of the home eliminates the need for stairs, making it easier for users with mobility issues to access. Additionally, wide doorways are essential, with a minimum width of 36 inches recommended. This allows users with mobility devices to enter and exit the bathroom safely and easily. By prioritizing main-level access and wide doorways, you can create a bathroom that is both functional and accessible for everyone.
You might also like this article:







